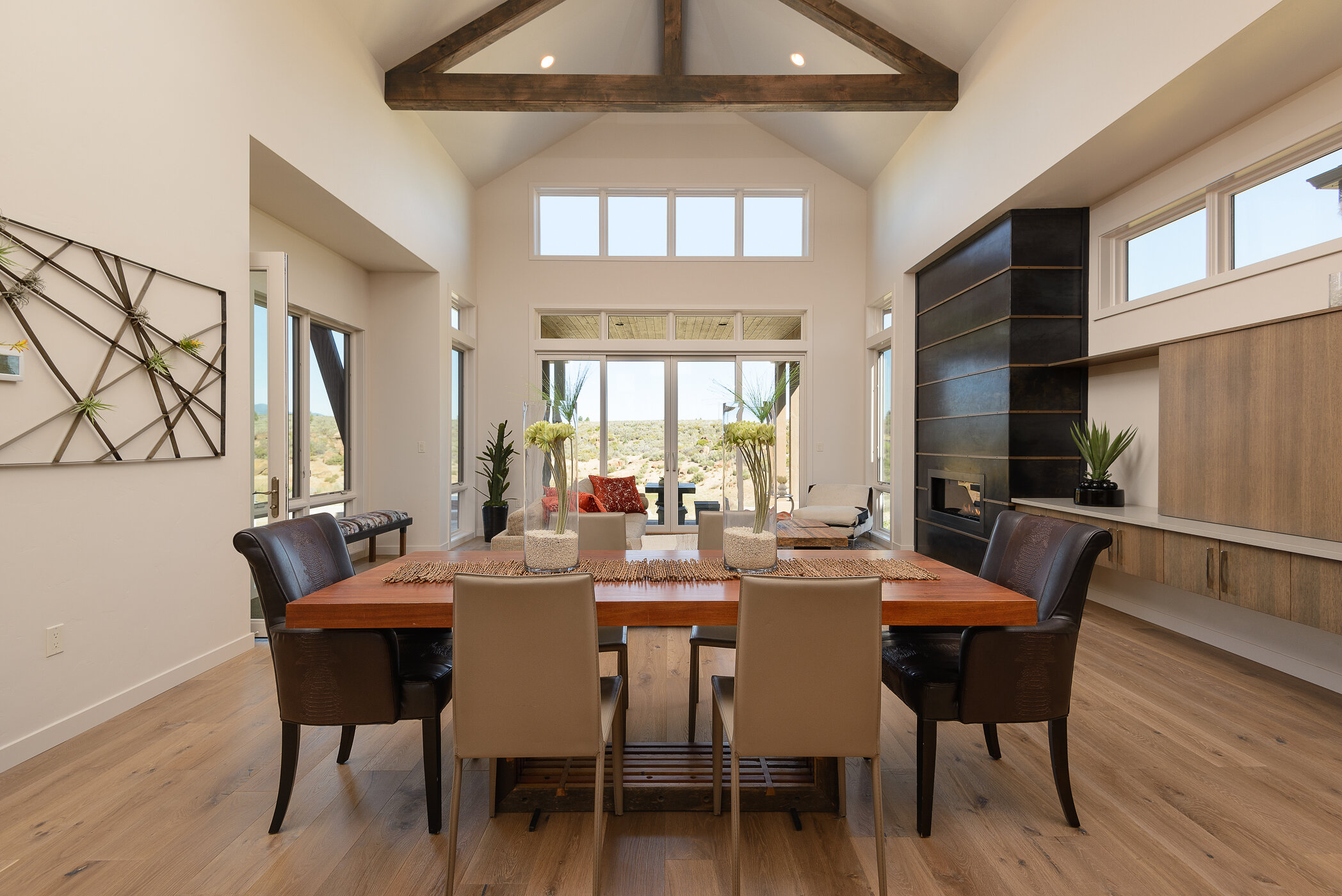Case Study:
Tartan Druim 260
Designed and built as the cornerstone of the Tartan Druim community, this three-bedroom, 3.5 bath home is the quintessential Mountain Modern design style. Soaring ceilings are crowned with raw timber beams and the metal-clad fireplace surround is the showpiece of the living room. Floating shelves in the kitchen are thoroughly modern and the massive island is topped in both honed quartz and walnut butcherblock for beauty and function. The home also features a separate den as well as a detached casita with a fireplace and full bath –the perfect flex space for a family with kids.



