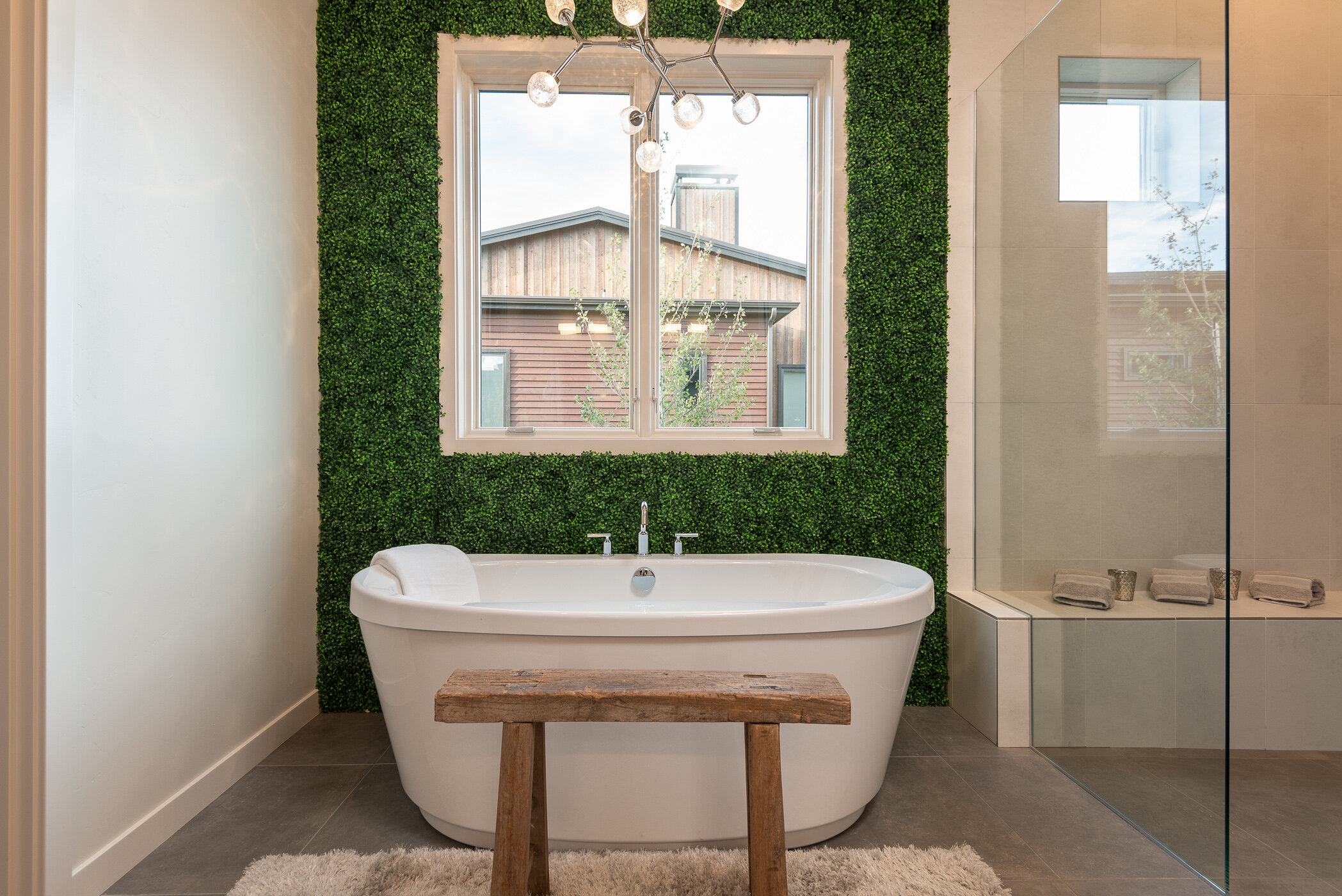Case Study:
Tartan Druim 229
This single-level home was built with young empty-nesters in mind and the couple’s appreciation for a clean, less is more design approach informed all our decisions. The spacious European-inspired kitchen features professional-grade appliances and is made for gathering. An open floorplan with vaulted ceilings gives the space an airy feeling while abundant south-facing windows offer glorious natural light and fantastic views of Tetherow Golf Course. The same modern aesthetic was applied to the home’s three bedrooms, 3.5 bathrooms, and den, all beautifully appointed with touches of stone, metal and wood.



